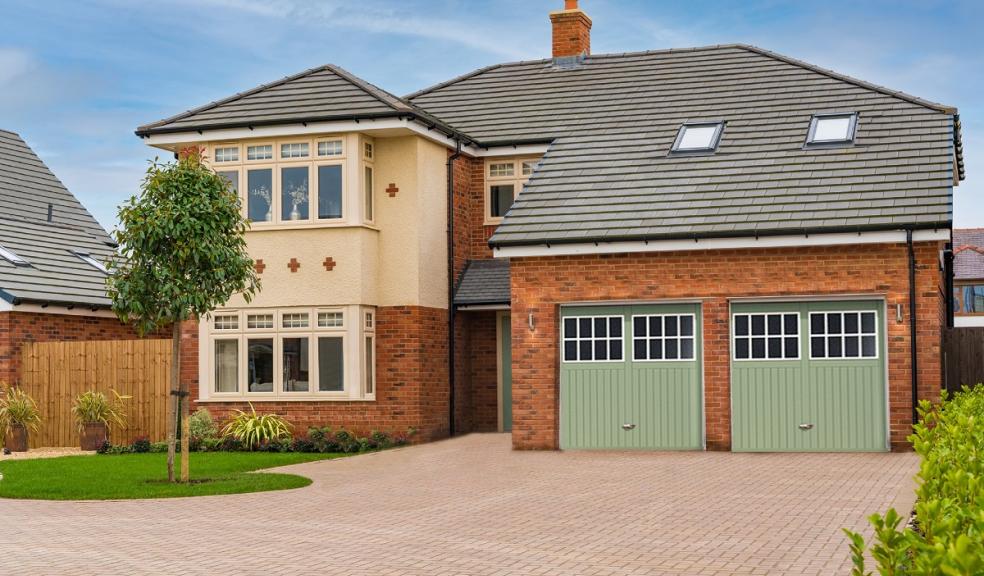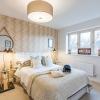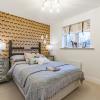
Lifestyles Influence Lancashire Show Home
EXUDING an understated elegance and featuring themed children’s rooms, the latest Elan Homes show home offers a taste of the enviable standard of living buyers can enjoy with a move to Wrea Green Meadows in Lancashire.
Offering 1,933 sq ft of carefully considered living space, the four-bedroom detached Lowther is a large executive family home, which despite its size and stature still feels cosy, warm and welcoming.
Elan regional sales director Marie Morris said: “It was important to us that the new show home showcased the superb specification and quality and finish we offer, while also reflecting the local area and the lifestyle buyers can enjoy in Wrea Green. The result is a home that feels very much aspirational but yet has an understated elegance.”
Elan enlisted the expertise of Stanza Style to dress and furnish the show home using a combination of ochre, sandy tones, soft blues and muted gold.
“When you walk in you’re surprised by the openness of the property and just how big it is inside,” Alex Egan, from Stanza Style, said.
Polished tile flooring from the hallway through to the kitchen, dining and family room reflects the light and emphasises the spaciousness, while helping the flow of the property.
Double doors lead from the lounge through to the dining area, giving the combined room a dual aspect. Neutral tones with accents of muted gold and ochre create a cosy ambience and the perfect place to sit back and relax.
The black-framed dining table is on trend, complemented by black metal wall art, plus coffee table and round mirror in the adjoining family room. The family room is a generous space – roomy enough for two sofas, plus stools, coffee table and sideboard.
“The family room is a great space for the family to come together – the children can sit and do their homework or watch TV while parents are preparing dinner,” Alex added.
The white New York range kitchen offers a modern, elegant place to prepare meals and is as stylish as it is practical, with lots of surface space. It’s complemented by an adjoining utility with feature ochre wall.
Alex described the main bedroom as “immense” – easily accommodating a super king size bed with winged steel blue satin headboard, white console tables and coordinating dressing table, two soft steel blue armchairs and an ottoman. A bank of fitted wardrobes with six doors offers plenty of storage space and past here, there’s a dressing area with mirror and hooks on the approach to the en-suite.
Bedroom two is a guest room with ochre and sandy tones with the addition of black for added depth and drama. This room shares a Jack and Jill shower room with bedroom three, which has been styled with a horse-riding theme to reflect the potential hobbies of people living in the area. There’s horse patterned feature wallpaper, a vintage toy horse and the designers have even created a horse jump style headboard and roman blinds rolled with stirrups.
There’s also a cricket themed teenager’s room, complete with bespoke cricket stump bedside tables, plus cable knit throw in the style of a cricket jumper.
“With the main bedroom having an en-suite and bedrooms two and three sharing a shower room, the family bathroom effectively serves the remaining bedroom,” Marie added. “Plus there’s the convenience of a downstairs cloakroom.”
Current availability at Wrea Green Meadows includes a choice of three, four and five-bedroom homes, with prices from £284,995 for a three-bedroom semi-detached up to £609,9995 for a five-bedroom Windsor.
They all enjoy an idyllic location – the site bounded by open countryside on two sides. The central village green and other local amenities are just a five-minute walk away, plus the highly desirable Victorian seaside town of Lytham is only four miles, or a 10-minute drive, away.
For more information or to arrange an exclusive viewing of the show home, see https://www.elan-homes.co.uk/developments/wrea-green-meadows.











